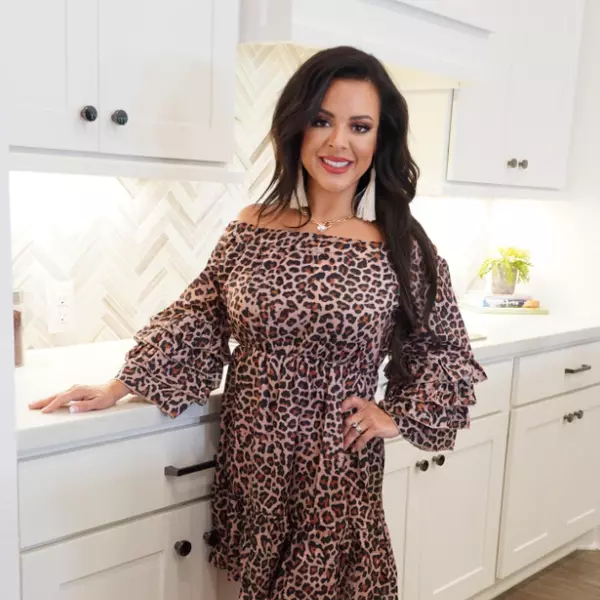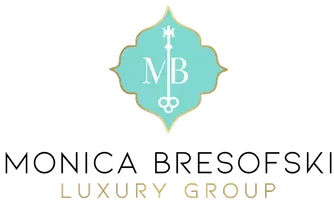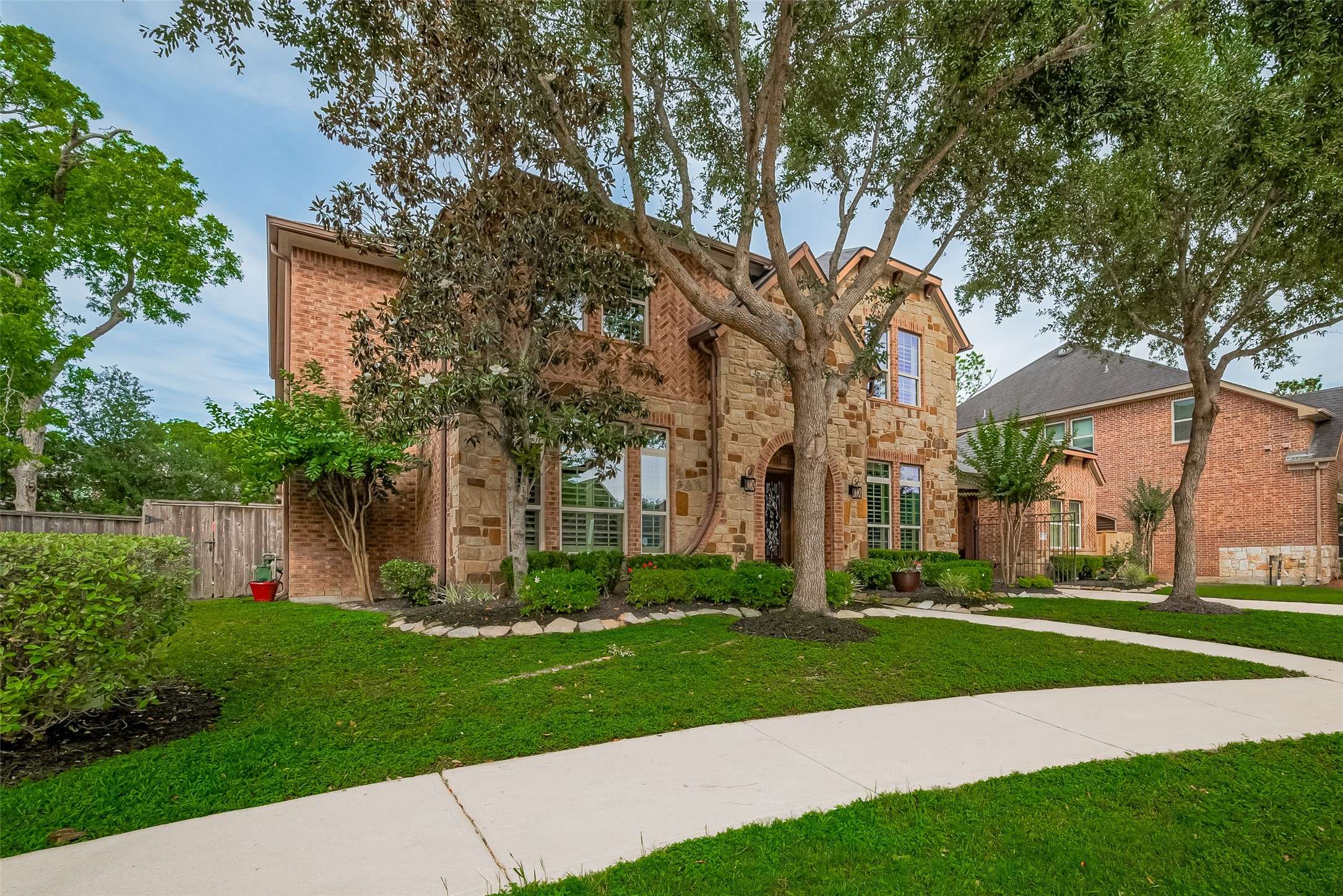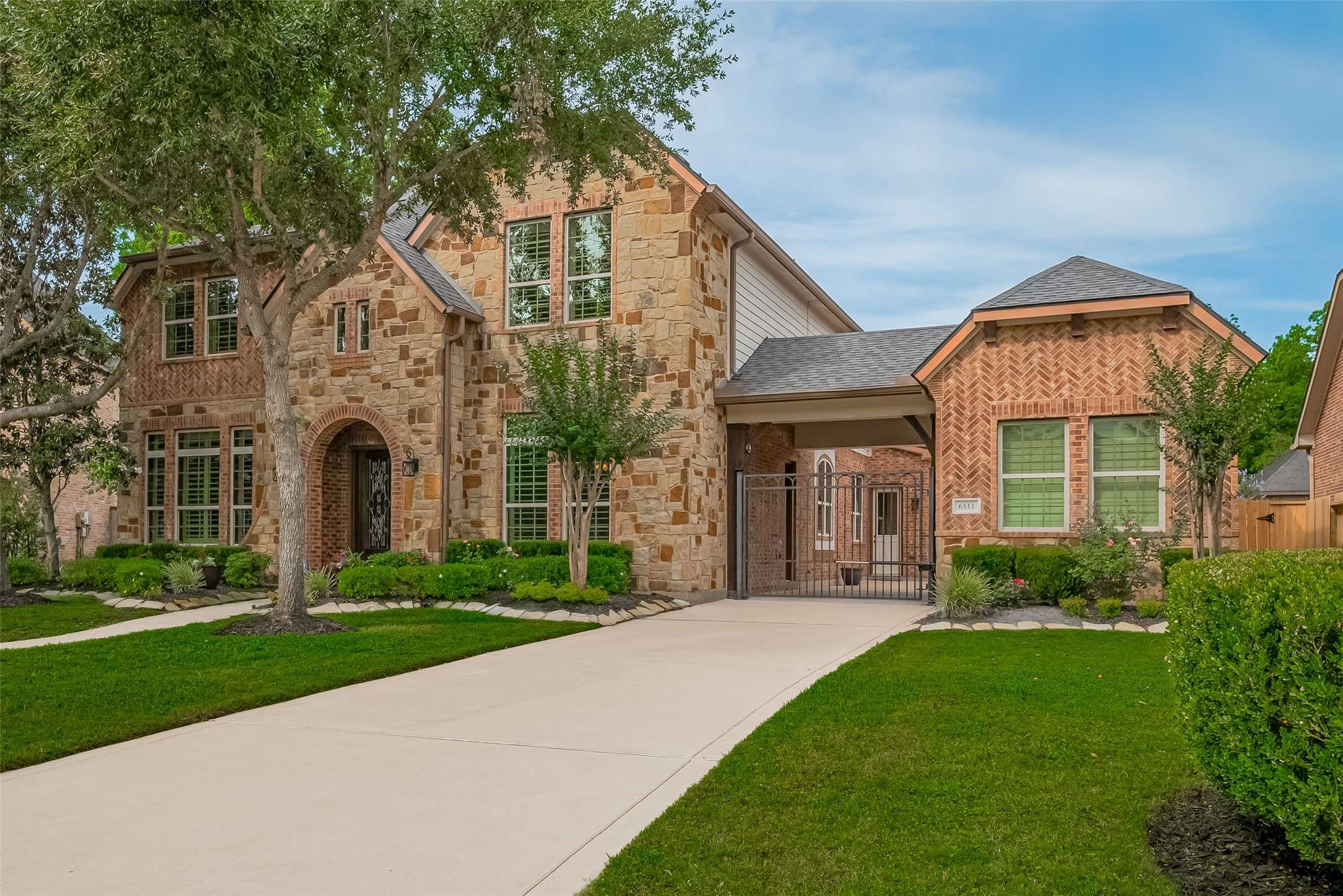$975,000
For more information regarding the value of a property, please contact us for a free consultation.
5 Beds
5 Baths
5,115 SqFt
SOLD DATE : 06/20/2025
Key Details
Property Type Other Types
Sub Type Detached
Listing Status Sold
Purchase Type For Sale
Square Footage 5,115 sqft
Price per Sqft $183
Subdivision The Orchard @ Riverstone
MLS Listing ID 38851801
Sold Date 06/20/25
Style Traditional
Bedrooms 5
Full Baths 4
Half Baths 1
HOA Fees $109/ann
HOA Y/N Yes
Year Built 2011
Annual Tax Amount $16,238
Tax Year 2024
Property Sub-Type Detached
Property Description
SPACIOUS 5/4.5/3 HOME IN DESIRED RIVERSTONE. 2 BEDS 2.5 BATHS DOWN. HOME IS IN IMMACULATE CONDITION. LARGE COVERED PATIO W/ SUMMER KITCHEN, FIREPLACE AND TV. BEAUTIFUL POOL W/ SPA. GATED DRIVEWAY. ROOF REPLACED IN 2019. COPPER JAPANESE SOAKING TUB IN WET ROOM SHOWER IN PRIMARY BATH. CUSTOM PLANTATION SHUTTERS. MOSQUITO MISTING SYSTEM.
*******OPEN HOUSE SAT., MAY 17TH 2-4PM AND SUN. MAY 18TH 2-4PM************
Location
State TX
County Fort Bend
Community Community Pool
Area 29
Interior
Interior Features Breakfast Bar, Crown Molding, Double Vanity, Entrance Foyer, Granite Counters, High Ceilings, Hot Tub/Spa, Kitchen Island, Kitchen/Family Room Combo, Bath in Primary Bedroom, Pots & Pan Drawers, Pantry, Self-closing Cabinet Doors, Self-closing Drawers, Soaking Tub, Separate Shower, Walk-In Pantry, Window Treatments, Ceiling Fan(s), Kitchen/Dining Combo, Programmable Thermostat
Heating Central, Gas
Cooling Central Air, Electric
Flooring Carpet, Tile
Fireplaces Number 2
Fireplaces Type Gas Log, Outside
Fireplace Yes
Appliance Convection Oven, Dishwasher, Electric Oven, Gas Cooktop, Disposal, Microwave, ENERGY STAR Qualified Appliances, Tankless Water Heater
Laundry Washer Hookup, Electric Dryer Hookup, Gas Dryer Hookup
Exterior
Exterior Feature Covered Patio, Deck, Fence, Hot Tub/Spa, Sprinkler/Irrigation, Outdoor Kitchen, Patio
Parking Features Attached Carport, Garage, Garage Door Opener
Garage Spaces 3.0
Carport Spaces 1
Fence Back Yard
Pool Gunite, In Ground, Pool/Spa Combo
Community Features Community Pool
Water Access Desc Public
Roof Type Composition
Porch Covered, Deck, Mosquito System, Patio
Private Pool Yes
Building
Lot Description Cul-De-Sac, Subdivision
Entry Level Two
Foundation Slab
Sewer Public Sewer
Water Public
Architectural Style Traditional
Level or Stories Two
New Construction No
Schools
Elementary Schools Sonal Bhuchar Elementary
Middle Schools First Colony Middle School
High Schools Elkins High School
School District 19 - Fort Bend
Others
HOA Name RIVERSTONE HOA
Tax ID 5679-01-001-0070-907
Ownership Full Ownership
Security Features Security Gate,Security System Owned,Smoke Detector(s)
Acceptable Financing Cash, Conventional, FHA, Investor Financing, VA Loan
Listing Terms Cash, Conventional, FHA, Investor Financing, VA Loan
Read Less Info
Want to know what your home might be worth? Contact us for a FREE valuation!

Our team is ready to help you sell your home for the highest possible price ASAP

Bought with Prompt Realty & Mortgage, Inc
GET MORE INFORMATION
Broker-Owner | Lic# 611024






