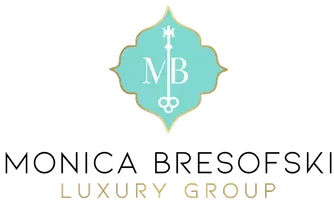$1,299,700
For more information regarding the value of a property, please contact us for a free consultation.
5 Beds
6 Baths
5,318 SqFt
SOLD DATE : 06/02/2025
Key Details
Property Type Single Family Home
Sub Type Detached
Listing Status Sold
Purchase Type For Sale
Square Footage 5,318 sqft
Price per Sqft $236
Subdivision Lake Windcrest 05
MLS Listing ID 11905700
Sold Date 06/02/25
Style Traditional
Bedrooms 5
Full Baths 5
Half Baths 1
HOA Fees $79/ann
HOA Y/N Yes
Year Built 2007
Annual Tax Amount $14,558
Tax Year 2024
Lot Size 1.022 Acres
Acres 1.022
Property Sub-Type Detached
Property Description
Nestled on the prestigious 10th tee box and just yards from the clubhouse in highly sought-after Lake Windcrest, this magnificent 5-bedroom, 5.5-bathroom estate offers luxury living at its finest. A grand circular driveway welcomes you to this stunning home, where the open-concept design seamlessly connects the newly renovated living and kitchen areas, creating an inviting and airy flow. Indulge in outdoor living with a beautiful new pool, spacious decking, and a cozy firepit—perfect for entertaining or unwinding in style. The home boasts two luxurious primary suites on the main level, each featuring spacious closets and beautiful bathrooms. Relax and take in the sweeping views and tranquil mornings from the expansive porches and upper balcony where comfort meets elegance at every turn. Experience the best of Lake Windcrest living—schedule your private tour today!
Location
State TX
County Montgomery
Community Golf
Area 15
Interior
Interior Features Wet Bar, Breakfast Bar, Balcony, Crown Molding, Dry Bar, Double Vanity, Granite Counters, High Ceilings, Jetted Tub, Kitchen Island, Kitchen/Family Room Combo, Bath in Primary Bedroom, Pantry, Separate Shower, Vanity, Ceiling Fan(s), Kitchen/Dining Combo, Living/Dining Room, Programmable Thermostat
Heating Central, Gas
Cooling Central Air, Electric
Flooring Carpet, Tile, Wood
Fireplace No
Appliance Double Oven, Dishwasher, Gas Cooktop, Disposal, Gas Oven, Microwave, Water Softener Owned
Laundry Washer Hookup, Electric Dryer Hookup, Gas Dryer Hookup
Exterior
Exterior Feature Balcony, Covered Patio, Deck, Hot Tub/Spa, Sprinkler/Irrigation, Porch, Patio, Private Yard
Parking Features Additional Parking, Attached, Circular Driveway, Driveway, Garage, Garage Door Opener
Garage Spaces 4.0
Pool Heated, In Ground, Pool/Spa Combo
Community Features Golf
Amenities Available Clubhouse, Golf Course, Horse Trail(s), Playground, Park, Trail(s)
Roof Type Composition
Porch Balcony, Covered, Deck, Patio, Porch
Private Pool Yes
Building
Lot Description Near Golf Course, On Golf Course, Backs to Greenbelt/Park, Side Yard
Entry Level Two
Foundation Slab
Sewer Aerobic Septic, Septic Tank
Architectural Style Traditional
Level or Stories Two
New Construction No
Schools
Elementary Schools Bear Branch Elementary School (Magnolia)
Middle Schools Bear Branch Junior High School
High Schools Magnolia High School
School District 36 - Magnolia
Others
HOA Name PMG
Tax ID 6791-05-00300
Security Features Security System Owned,Smoke Detector(s)
Read Less Info
Want to know what your home might be worth? Contact us for a FREE valuation!

Our team is ready to help you sell your home for the highest possible price ASAP

Bought with RE/MAX The Woodlands & Spring
GET MORE INFORMATION
Broker-Owner | Lic# 611024






