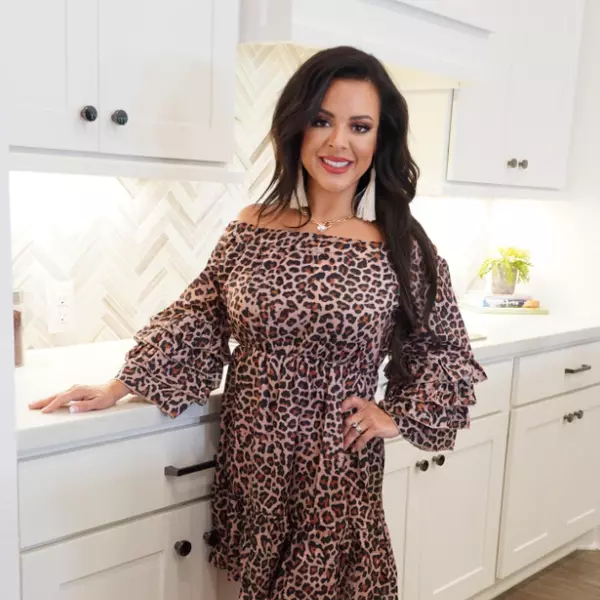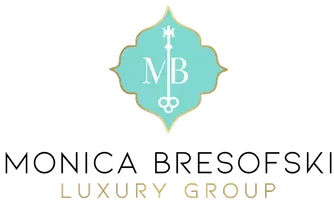$458,000
For more information regarding the value of a property, please contact us for a free consultation.
4 Beds
2.1 Baths
2,659 SqFt
SOLD DATE : 06/02/2025
Key Details
Property Type Single Family Home
Listing Status Sold
Purchase Type For Sale
Square Footage 2,659 sqft
Price per Sqft $164
Subdivision Shadowlake Sec 12
MLS Listing ID 14384913
Sold Date 06/02/25
Style Traditional
Bedrooms 4
Full Baths 2
Half Baths 1
HOA Fees $112/ann
HOA Y/N 1
Year Built 2001
Annual Tax Amount $9,654
Tax Year 2024
Lot Size 7,475 Sqft
Acres 0.1716
Property Description
Beautifully updated two-story brick home ideally located near Westpark Tollway and S. Dairy Ashford in a quiet community with scenic lake access. This spacious residence offers an open-concept layout with high ceilings, abundant natural light, and four generously sized bedrooms. Recent upgrades include a new A/C unit (in May 2024), fresh interior paint, new carpet in the primary bedroom, and a covered gutter system.
Highlights include elegant hardwood floors, a stylish staircase, and a well-appointed kitchen with wood cabinetry, tile flooring, and bar seating. The exterior features mature trees, energy-efficient window screens, a two-car garage, and a large backyard with a patio—perfect for outdoor living and entertaining.
Location
State TX
County Harris
Area Alief
Rooms
Bedroom Description Primary Bed - 1st Floor,Walk-In Closet
Other Rooms 1 Living Area, Family Room, Formal Dining, Gameroom Up, Home Office/Study, Living Area - 1st Floor
Master Bathroom Primary Bath: Double Sinks, Primary Bath: Separate Shower, Primary Bath: Soaking Tub, Secondary Bath(s): Tub/Shower Combo
Kitchen Kitchen open to Family Room, Pantry
Interior
Interior Features Dryer Included, Fire/Smoke Alarm, High Ceiling, Refrigerator Included, Washer Included
Heating Central Electric, Central Gas
Cooling Central Electric, Central Gas
Flooring Carpet, Tile, Wood
Fireplaces Number 1
Fireplaces Type Gas Connections
Exterior
Exterior Feature Back Yard, Back Yard Fenced, Partially Fenced, Patio/Deck, Private Driveway, Sprinkler System
Parking Features Attached/Detached Garage
Garage Spaces 2.0
Roof Type Slate
Private Pool No
Building
Lot Description Subdivision Lot
Story 2
Foundation Slab
Lot Size Range 0 Up To 1/4 Acre
Sewer Public Sewer
Water Public Water
Structure Type Brick,Wood
New Construction No
Schools
Elementary Schools Outley Elementary School
Middle Schools O'Donnell Middle School
High Schools Aisd Draw
School District 2 - Alief
Others
Senior Community No
Restrictions Deed Restrictions
Tax ID 119-953-002-0029
Ownership Full Ownership
Energy Description Other Energy Features
Tax Rate 2.3637
Disclosures Sellers Disclosure
Special Listing Condition Sellers Disclosure
Read Less Info
Want to know what your home might be worth? Contact us for a FREE valuation!

Our team is ready to help you sell your home for the highest possible price ASAP

Bought with Alpha, REALTORS
GET MORE INFORMATION
Broker-Owner | Lic# 611024






