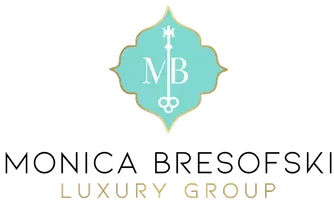$225,000
For more information regarding the value of a property, please contact us for a free consultation.
3 Beds
3 Baths
1,490 SqFt
SOLD DATE : 05/06/2025
Key Details
Property Type Townhouse
Sub Type Townhouse
Listing Status Sold
Purchase Type For Sale
Square Footage 1,490 sqft
Price per Sqft $144
Subdivision Villas/Oakwood Glen
MLS Listing ID 52343257
Sold Date 05/06/25
Style Traditional
Bedrooms 3
Full Baths 2
Half Baths 1
HOA Fees $8/mo
HOA Y/N No
Year Built 2005
Annual Tax Amount $4,092
Tax Year 2024
Property Sub-Type Townhouse
Property Description
Welcome to this charming two story townhome situated on a desirable corner lot. Inside you'll discover a recently updated kitchen featuring granite countertops, tile backsplash, a spacious walk in pantry with ample storage, and soft-close cabinet doors & drawers. The open-concept design connects the living & dinning areas, with a convenient breakfast bar providing additional seating. Newly updated vinyl plank flooring flows throughout the first floor & new carpet throughout the second floor. Upstairs, you'll find three bedrooms, including a primary suite with an ensuite bath featuring a separate shower & soaking tub, dual sinks & large primary closet. Upstairs also features a versatile space, perfect for a home office or additional flex space. Outside you'll enjoy a fully fenced backyard with no immediate back neighbors & a spacious side yard, for all your outdoor activities. Great location with easy access to shopping, dinning & entertainment.
Location
State TX
County Harris
Community Curbs
Area Champions Area
Interior
Interior Features Breakfast Bar, Double Vanity, High Ceilings, Kitchen/Family Room Combo, Bath in Primary Bedroom, Pantry, Self-closing Cabinet Doors, Self-closing Drawers, Soaking Tub, Separate Shower, Tub Shower, Walk-In Pantry, Ceiling Fan(s), Kitchen/Dining Combo
Heating Central, Gas
Cooling Central Air, Electric
Flooring Carpet, Plank, Vinyl
Fireplace No
Appliance Dryer, Dishwasher, Electric Oven, Disposal, Gas Range, Microwave, Washer
Laundry Electric Dryer Hookup, Gas Dryer Hookup
Exterior
Exterior Feature Fence, Private Yard
Parking Features Attached, Garage
Garage Spaces 2.0
Community Features Curbs
Water Access Desc Public
Roof Type Composition
Private Pool No
Building
Lot Description Front Yard, Side Yard
Story 2
Entry Level Two
Foundation Slab
Sewer Public Sewer
Water Public
Architectural Style Traditional
Level or Stories 2
New Construction No
Schools
Elementary Schools Ehrhardt Elementary School
Middle Schools Kleb Intermediate School
High Schools Klein High School
School District 32 - Klein
Others
HOA Name ACMI
HOA Fee Include Maintenance Structure
Tax ID 126-785-002-0001
Security Features Smoke Detector(s)
Acceptable Financing Cash, Conventional, FHA, VA Loan
Listing Terms Cash, Conventional, FHA, VA Loan
Read Less Info
Want to know what your home might be worth? Contact us for a FREE valuation!

Our team is ready to help you sell your home for the highest possible price ASAP

Bought with HomeSmart
GET MORE INFORMATION

Broker-Owner | Lic# 611024






