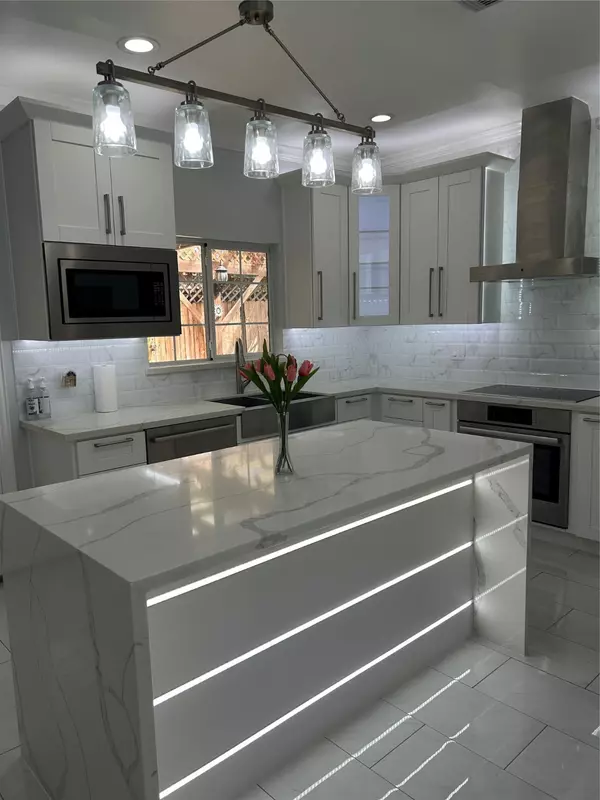
3 Beds
3 Baths
1,883 SqFt
3 Beds
3 Baths
1,883 SqFt
Key Details
Property Type Townhouse
Sub Type Townhouse
Listing Status Active
Purchase Type For Sale
Square Footage 1,883 sqft
Price per Sqft $146
Subdivision West Bayou Oaks Twnhm
MLS Listing ID 13203257
Style Traditional
Bedrooms 3
Full Baths 2
Half Baths 1
HOA Fees $78/mo
HOA Y/N No
Year Built 1970
Annual Tax Amount $3,918
Tax Year 2025
Property Sub-Type Townhouse
Property Description
The spacious layout offers a bright and open feel, while the large private patio and generous side yard creates the perfect outdoor retreat for entertaining or relaxing. Whether you're hosting guests or enjoying a quiet evening, this space has it all. Located just minutes from I-10, enjoy unbeatable access to shopping, dining, and entertainment like Memorial City Mall and City Centre. For nature lovers, Terry Hershey Park is just around the corner, offering miles of scenic trails for walking, jogging, or biking. Zoned to highly rated elementary and high schools, this home is ideal for families or anyone looking for comfort and convenience. Don't miss your chance to own this incredible townhome. Come take a look, it has everything you've been searching for!
Location
State TX
County Harris
Community Community Pool, Clubhouse
Area Memorial West
Interior
Interior Features Kitchen Island, Bath in Primary Bedroom, Quartz Counters, Window Treatments, Ceiling Fan(s)
Heating Central, Electric
Cooling Central Air, Electric
Flooring Engineered Hardwood, Laminate, Tile
Fireplaces Number 1
Fireplaces Type Electric
Fireplace Yes
Appliance Dryer, Dishwasher, Electric Cooktop, Electric Oven, Microwave, Washer, Refrigerator
Laundry Laundry in Utility Room
Exterior
Exterior Feature Deck, Patio, Tennis Court(s)
Parking Features Additional Parking, Carport, Detached Carport
Carport Spaces 2
Pool Association
Community Features Community Pool, Clubhouse
Amenities Available Clubhouse, Maintenance Grounds, Pool, Tennis Court(s)
Water Access Desc Public
Roof Type Composition
Porch Deck, Patio
Private Pool No
Building
Lot Description Side Yard
Faces East
Story 2
Entry Level Two
Foundation Slab
Sewer Public Sewer
Water Public
Architectural Style Traditional
Level or Stories 2
New Construction No
Schools
Elementary Schools Thornwood Elementary School
Middle Schools Spring Forest Middle School
High Schools Stratford High School (Spring Branch)
School District 49 - Spring Branch
Others
Pets Allowed No
HOA Name Rise Association Management
HOA Fee Include Electricity,Maintenance Structure,Sewer,Trash,Utilities,Water
Tax ID 114-970-005-0004
Ownership Full Ownership
Security Features Smoke Detector(s)
Acceptable Financing Cash, Conventional, Owner May Carry
Listing Terms Cash, Conventional, Owner May Carry

GET MORE INFORMATION

Broker-Owner | Lic# 611024






