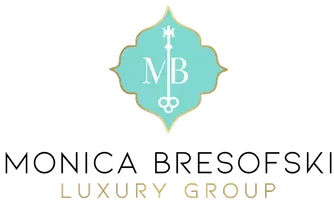GET MORE INFORMATION
$ 399,000
3 Beds
3 Baths
1,759 SqFt
$ 399,000
3 Beds
3 Baths
1,759 SqFt
Key Details
Property Type Single Family Home
Sub Type Detached
Listing Status Sold
Purchase Type For Sale
Square Footage 1,759 sqft
Price per Sqft $226
Subdivision Hollywood Gardens Pt Rep 1
MLS Listing ID 33631388
Sold Date 06/24/25
Style Traditional,Patio Home
Bedrooms 3
Full Baths 2
Half Baths 1
HOA Fees $234/ann
HOA Y/N Yes
Year Built 2017
Annual Tax Amount $7,051
Tax Year 2024
Property Sub-Type Detached
Property Description
The open kitchen's 9 ft ceiling & the adjoining living room's 17 ft high window, make the area a light-filled gathering place.Just beyond the kitchen, a covered patio provides another hospitality spot w/2 ceiling fans & space to grill & sit & a lawn!
UPSTAIRS:2 Beds,Full Bath. ENJOY oversized closets, 4 house ceiling fans, 2 linen closets. Buyer to verify measurements. 2024 Taxes verified $7,051. Without exemptions
Location
State TX
County Harris
Community Community Pool, Curbs
Area 24
Interior
Interior Features Breakfast Bar, Double Vanity, Entrance Foyer, High Ceilings, Kitchen/Family Room Combo, Bath in Primary Bedroom, Pantry, Quartz Counters, Tub Shower, Window Treatments, Ceiling Fan(s), Kitchen/Dining Combo, Programmable Thermostat
Heating Central, Gas, Zoned
Cooling Central Air, Electric, Zoned
Flooring Carpet, Engineered Hardwood, Tile
Fireplace No
Appliance Dishwasher, Electric Oven, Gas Cooktop, Disposal, Microwave, ENERGY STAR Qualified Appliances
Laundry Washer Hookup, Electric Dryer Hookup
Exterior
Exterior Feature Covered Patio, Deck, Fully Fenced, Fence, Sprinkler/Irrigation, Porch, Patio, Private Yard
Parking Features Attached, Driveway, Garage, Garage Door Opener
Garage Spaces 2.0
Fence Back Yard
Community Features Community Pool, Curbs
Amenities Available Controlled Access, Dog Park, Park, Trash, Gated
Water Access Desc Public
Roof Type Composition
Accessibility Accessible Kitchen, Accessible Entrance
Porch Covered, Deck, Patio, Porch
Private Pool No
Building
Lot Description Greenbelt, Subdivision, Backs to Greenbelt/Park
Faces East
Entry Level Two
Foundation Slab
Sewer Public Sewer
Water Public
Architectural Style Traditional, Patio Home
Level or Stories Two
New Construction No
Schools
Elementary Schools Cedar Brook Elementary School
Middle Schools Spring Woods Middle School
High Schools Northbrook High School
School District 49 - Spring Branch
Others
HOA Name Leyendecker Companies
HOA Fee Include Maintenance Grounds,Other
Tax ID 066-051-005-0019
Ownership Full Ownership
Security Features Security Gate,Security System Owned,Controlled Access,Smoke Detector(s)
Acceptable Financing Cash, Conventional, FHA, VA Loan
Listing Terms Cash, Conventional, FHA, VA Loan

Bought with CB&A, Realtors
GET MORE INFORMATION
Broker-Owner | Lic# 611024






