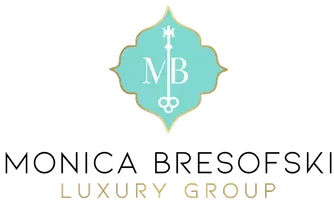3 Beds
3 Baths
2,522 SqFt
3 Beds
3 Baths
2,522 SqFt
Key Details
Property Type Single Family Home
Sub Type Detached
Listing Status Pending
Purchase Type For Sale
Square Footage 2,522 sqft
Price per Sqft $206
Subdivision Ehr
MLS Listing ID 14741676
Style Traditional
Bedrooms 3
Full Baths 2
Half Baths 1
HOA Y/N No
Year Built 1975
Annual Tax Amount $5,720
Tax Year 2024
Lot Size 5.060 Acres
Acres 5.06
Property Sub-Type Detached
Property Description
Discover the perfect blend of privacy and comfort on this beautiful 5.06-acre lot, nestled among mature trees with plenty of space to spread out and enjoy nature. This 2,522 sq. ft. home offers 3 bedrooms, 2.5 updated bathrooms, and an abundance of indoor and outdoor living space for the whole family.
Step inside to find two spacious living areas, a bonus room ideal for a home office or playroom, and a bright sunroom that invites the outdoors in. The remodeled bathrooms add a modern touch, and the layout provides great flow and flexibility.
One of the true highlights is the expansive 16' x 45' screened-in porch—a perfect spot for relaxing, entertaining, or simply taking in the peaceful views of the property. Whether you're dreaming of a garden, or a workshop there's plenty of room for growth here.
Don't miss this rare opportunity to own a slice of countryside living with all the comforts of home.
Buyer to confirm room measurements.
Location
State TX
County Chambers
Area 53
Interior
Interior Features Breakfast Bar, Double Vanity, Kitchen/Family Room Combo, Pantry, Soaking Tub, Ceiling Fan(s)
Heating Propane
Cooling Central Air, Electric
Fireplaces Number 1
Fireplaces Type Decorative, Wood Burning
Fireplace Yes
Appliance Dishwasher, Electric Cooktop, Electric Oven, Electric Range, Disposal
Laundry Washer Hookup, Electric Dryer Hookup
Exterior
Exterior Feature Covered Patio, Enclosed Porch, Porch, Patio, Private Yard, Storage
Parking Features Additional Parking, Attached, Detached Carport, Driveway, Electric Gate, Garage
Garage Spaces 1.0
Carport Spaces 2
Roof Type Composition
Porch Covered, Deck, Patio, Porch, Screened
Private Pool No
Building
Lot Description Wooded
Faces North
Entry Level Two
Foundation Slab
Sewer Septic Tank
Architectural Style Traditional
Level or Stories Two
Additional Building Shed(s)
New Construction No
Schools
Elementary Schools Anahuac Elementary School
Middle Schools Anahuac Middle School
High Schools Anahuac High School
School District 4 - Anahuac
Others
Tax ID 9661
Security Features Security Gate
Acceptable Financing Cash, Conventional, FHA, VA Loan
Listing Terms Cash, Conventional, FHA, VA Loan

GET MORE INFORMATION
Broker-Owner | Lic# 611024






