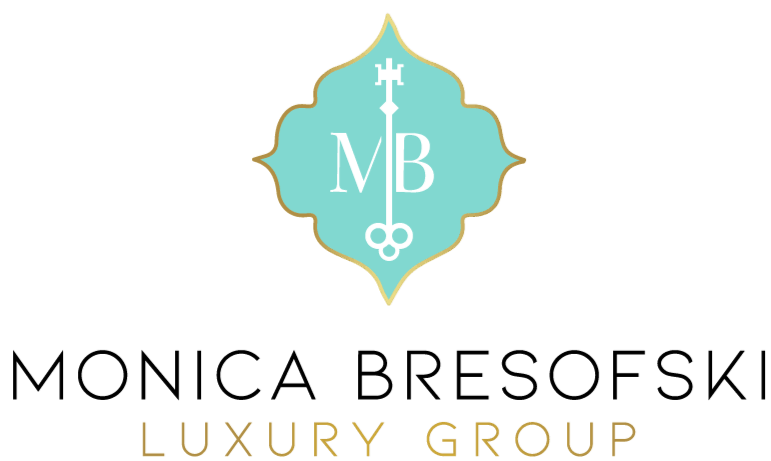

134 Lcr 750b Active Save Request In-Person Tour Request Virtual Tour
Thornton,TX 76687
Key Details
Property Type Single Family Home
Sub Type Detached
Listing Status Active
Purchase Type For Sale
Square Footage 2,944 sqft
Price per Sqft $433
Subdivision Social Circle
MLS Listing ID 21950717
Style Ranch
Bedrooms 5
Full Baths 4
Half Baths 1
HOA Y/N No
Year Built 2020
Annual Tax Amount $9,500
Tax Year 2024
Lot Size 1.020 Acres
Acres 1.02
Property Sub-Type Detached
Property Description
This exquisite waterfront lake house, built in 2020, covers two large lots with a combined area of 1.02 acres. Situated on a peninsula, it features waterfront views and ensures privacy in its secluded cove. The residence can comfortably host over 20 family members and friends, perfect for entertainment and social events. The upper bedroom includes built-in bunk beds, additional space for extra beds, game tables, and a full bathroom. The family room, kitchen, and dining area are designed with an open concept, accentuated by a large wood-burning (WB) fireplace. Each window presents stunning views of the water. Another WB fireplace is located on the covered patio, adjacent to the outdoor kitchen with bar seating. Both the home and garage are insulated with spray foam, maintaining coolness in summer and warmth in winter. The three-car garage has a deeper third bay for storing a larger boat off-season. A spacious 38'x36' boat dock features a boat slip, two jet ski lifts, and more!
Location
State TX
County Limestone
Area 73
Interior
Interior Features Breakfast Bar,Entrance Foyer,High Ceilings,Kitchen Island,Kitchen/Family Room Combo,Pots & Pan Drawers,Pantry,Pot Filler,Self-closing Cabinet Doors,Wired for Sound,Window Treatments,Ceiling Fan(s),Kitchen/Dining Combo,Living/Dining Room
Heating Central,Gas,Propane
Cooling Central Air,Electric
Flooring Laminate
Fireplaces Number 2
Fireplaces Type Wood Burning,Outside
Fireplace Yes
Appliance Dishwasher,Free-Standing Range,Gas Range,Microwave,Instant Hot Water
Laundry Washer Hookup,Electric Dryer Hookup
Exterior
Exterior Feature Covered Patio,Outdoor Kitchen,Patio,Private Yard
Parking Features Additional Parking,Driveway,Garage,Oversized
Garage Spaces 3.0
Fence None
Waterfront Description Boat Ramp/Lift Access,Pier,Waterfront
Water Access Desc Other,Well
Roof Type Composition
Porch Covered,Deck,Patio
Private Pool No
Building
Lot Description Cleared,Waterfront,Side Yard
Faces South
Entry Level Two
Foundation Slab
Sewer Other,Septic Tank
Water Other,Well
Architectural Style Ranch
Level or Stories Two
Additional Building Boat House
New Construction No
Schools
Elementary Schools Groesbeck Elementary School
Middle Schools Groesbeck Middle School
High Schools Groesbeck High School
School District 222 - Groesbeck
Others
Tax ID R130601
Ownership Full Ownership
Acceptable Financing Cash,Conventional
Listing Terms Cash,Conventional
Virtual Tour https://my.matterport.com/show/?m=fMfvhtXQ1aM&mls=1